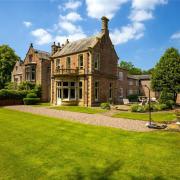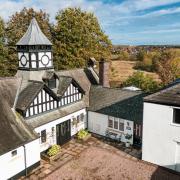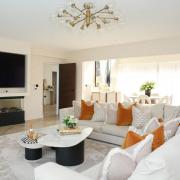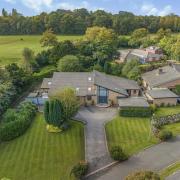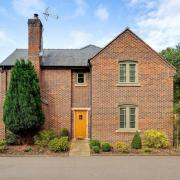Tall Trees, Chelford Road, Alderley Edge
If a seven-bedroom property in Alderley Edge appeals, this bespoke built home on Chelford Road is worth a close look
In 2015 David and Tracey Clarkson were seeking a family home for themselves and their two children, close to the popular and sought-after village of Alderley Edge. A bungalow was not on their list of must-haves, yet this is exactly what they ended up buying.

‘A bungalow was not what we were planning, at all,’ Tracey says. ‘The plot of land, however, with the amazing views across open countryside, and its proximity to Alderley Edge village drew us in, so we decided to buy, with a view to demolishing the existing property and building our own – again, not something we had ever considered before.’
The couple, with their son and daughter, lived in the bungalow until 2017, when they could start on their bespoke home, which was completed in November 2018.
‘We worked with a friend of ours, architect Christopher Rippon, from Jem Architecture, in Bramhall, to create a family home that sits comfortably in the space, which is more than two acres, and provides everything we could need,’ David says.

‘I am an engineer, and worked closely with Christopher on the design, so it felt as if we were really creating something very personal to ourselves.’
The house has most certainly been designed with a very clear purpose in mind – family life. With seven bedrooms, each en suite, a magnificent open-plan kitchen-dining room and the house designed to maximise the benefit of expansive views across the Cheshire countryside, it’s all about comfortably living and entertaining.
‘The design was very much oriented around taking full advantage of the views,’ Tracey says. ‘At the rear of the house, all the doors are bifold and fold back to open up fully, from the living room right around to the kitchen. Upstairs, the master bedroom has a balcony on which we can enjoy breakfast coffees, or a sundowner. The rear of the house is south facing, so it has the best of the light and any sunshine for the majority of the day.

‘The garden is huge – just brilliant for children, and parties. There’s a natural duck pond, with a stream that runs past the house, and there are wild ducks, and herons, and we get greylag geese visiting, too. We are surrounded by mature trees, which makes it very private, too.’
The open-plan layout at the back of the ground floor certainly lends itself to contemporary living, with a smart Hacker kitchen leading to a spacious dining room and comfy living room, which has pocket doors that can be closed to create a more intimate, cosy space, heated by a Scandinavian log burner.

At the front of the house, David and Tracey planned in two additional rooms: a TV room, with a contemporary wall-mounted fire, and an office, providing everything necessary for a full life at home.

‘When we built the house, we wanted something substantial to sit comfortably within the width and depth of this large plot,’ David says, ‘so the contemporary double frontage works really well here, and allows for a traditional layout at first, with a central staircase leading to the first and second floors, and then the open plan living area to the rear of the house.’
Additional accommodation has been built above the separate garage, with living space, a kitchen and a bathroom, a decision taken by David when considering how the property might be future-proofed for the next generation of owners.
‘It was always our plan to stay here until our children left home,’ he says. ‘The accommodation above the garage has been used for guests, but also would make the perfect arrangement for a live-in nanny or carer, providing privacy with proximity. Alternatively, it could of course function as an office space for a small business, with space for several people.

‘We built a large summer house in the garden, too,’ he adds. ‘While we have used this for garden parties, it would make an excellent home gym.’
‘We have had a wonderful few years here,’ Tracey says. ‘But it’s time to move on and release this beautiful house to its next family. It really is the most perfect family home, and with our children now flying the nest, we’ve made the decision to be sensible.
‘I shall miss it, of course. Just having had the opportunity to build our own home, to our own needs, was so wonderful.
‘I'll miss the views – the light and the space, and the wildlife. It’s very secluded, despite being so close to the village.

‘Mostly, I think I shall miss the parties. This very quickly became the place for all our family celebrations. We held my father’s 80th birthday party here, outside in the garden all day, with all family and friends. We had our pearl anniversary party here, and our children's 18th and 21st birthday parties.
‘It’s really been a marvellous family home, and a wonderful place to be.’
Tall Trees, on Chelford Road in Alderley Edge, is for sale through Andrew J. Nowell for £2.75m. andrewjnowell.co.uk







