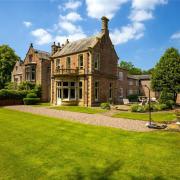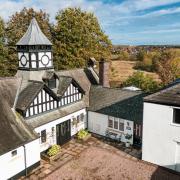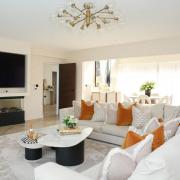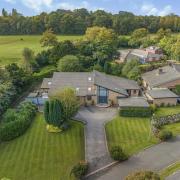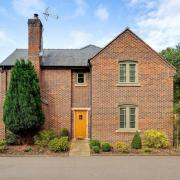Sarah and John Reed didn’t have to travel far to find their next home project, just 10 doors down, in fact
When Sarah and John Reed decided to move from their self-build in Glazebury they swapped it for a very different house on the street where they lived – one in need of serious TLC.
‘We built our own home nine years ago, just 10 doors down from where we are now. Then just after we got married, in 2017, this one came up for sale. When all the wedding planning was over, I was ready for another project,’ says Sarah.
‘John had lived on this street since he was 10, and he and his dad always said, “when that one comes up it will be a good buy”. It’s got a great plot – an extensive garden, which you don’t find here often – but it needed a lot of work.
‘The garden was completely overgrown, and the house needed a lot of work. There was black mould and it needed everything new.
It had been John and Sarah’s plan to extend and update the house, making it suitable for contemporary living, but this proved rather a challenge.
‘Our house sold immediately,’ Sarah says, ‘then we hit the hard bit. Planning permission was denied for the size of rear extension we wanted, so we had to go smaller. We weren’t allowed to add a front porch or attach the garage to the house.

‘John came up with the idea of the fully glazed centre section at the front of the house, which at first, I was very unsure about but now I love it and can’t imagine it any other way.
‘It turned out I was pregnant by the time we got the keys, but I didn’t know in that moment. We had to make a lot of compromises, and I may have made more than I would have had I not been pregnant. I was still working and not able to be on site to project manage, so I created a pack for all the trades to make sure they knew exactly what was planned in each room – what height for the wall lights, what products I had bought for every space – from lighting to loos, etc, so they couldn’t go wrong and didn’t need to stop and wait for me at any time.’
The couple moved into their new home when their son, Ted, was eight weeks old.
‘We had been renting a house nearby for seven months and decided that enough was enough so gave the trades a fixed deadline, and they really went for it,’ Sarah says. ‘It was still full-on even after we moved in. Ted was brilliant – he just slept through it all.’
Once the plaster is dry, the lighting is up and the floors down, it’s time for the interior decor, of course, and for this new home Sarah and John decided to take a new approach.
‘Our last home was all whites and greys. This time, with the arrival of Ted (who is now six), John suggested we throw in some colour – nothing too crazy, but to add warmth.’

Sarah’s use of colour is careful but has impact. As the ground floor is largely open plan, with the kitchen, dining space and snug feeding off one another, throwing too much or too many colours into the space could have created a sense of chaos. Instead, she has chosen to run a neutral base palette and use blocks of complementary tones to add the pops of personality she and John sought.
‘Our kitchen, which was built by Noel Warner at Cheshire Bedroom & Kitchen Company in Culcheth, is a dark blue-grey. We wanted a dark kitchen, despite being warned by friends about finger marks, and I love it – yes, they were right about finger marks, but I don’t care. Because it’s at the rear of the house, which is south-facing, it doesn’t feel dull or overwhelming, and we chose cream worksurfaces and pretty scallop-shaped tiles that light it up. We chose copper for the light fittings and door handles too – we had to match to the KitchenAid, of course...’
The kitchen leads to a glorious oak dining table, which Sarah found at Housing Units, and which reflects the oak beams running throughout the house.

‘I love the Cotswolds style and we wanted something to prevent that “white box” look. We had oak beams in our last house and loved them. Some are purely decorative and some hide pipes and wiring, so balancing function and aesthetics.’
In the snug, which is used by all the family, now expanded to four with the arrival of Raffy, three years ago, Sarah chose Farrow & Ball’s Hague Blue for the back wall of the room and has set a pink sofa in front.
‘I had fun with that,’ she says. ‘I chose a design from Sofas & Stuff and was able to select the fabric and the trim to make it just how I wanted it.

‘In our last home we had bifolds across the rear of the house but decided to just go with French doors this time. This was, we have decided, a mistake – and one we shall rectify eventually. The boys both sit on the deep windowsills to play or read or eat, however, so they’re not wasted.’
The hallway is filled with light from the double-height windows John talked Sarah into (much to her later delight) and is the first space in which they introduced wall panelling.
‘Panelling wasn’t yet a thing when we did this,’ Sarah says, ‘It was John’s idea for the hallway and then we’ve used it in other rooms, too. John does it all, he’s very hands-on. We both agree that the more we can do ourselves, the more we can save to buy the beautiful things we want for the house. I am very lucky, John, his dad and my dad all work or worked in construction, in project management and as directors, so all are very eager to dive into the DIY.

‘My dad was stuck here during both the lockdowns; he couldn’t get back to his home in Spain before they closed the borders, and did loads while he was here, including building the boys’ play area in the garden – we designed it and he and John built it, wholly bespoke and from scratch.’
Sarah’s father also built the rattan headboard in the master bedroom, constructing six panels, buying natural woven rattan and soaking it in the bath before attaching it to the frame and mounting it all on the wall. It’s a lovely way to frame the bed, adding a touch of tropical luxe to the room, filled with light from French doors and a glass Juliet balcony, and with splashes of pink, which tie beautifully to the soft pink Sarah has chosen for her dressing room space.
‘I think pink can be used very much as a neutral colour, or as a contrasting shade for a pop of interest,’ Sarah says, ‘though we’re six years in now, so I’m starting to think it’s time for a complete refresh.’

One might ask if anybody has warned John, but it seems the couple are very much on the same page when it comes to interior design.
‘John is just as into it as I am,’ Sarah says. ‘We can both lose ourselves scrolling through Pinterest or Instagram.’
If you too are an Insta scroller, seeking #inspo for your next room refresh, you may well have come across Sarah’s own account, @copperbeechhouse, where her more than 17,500 followers enjoy regular posts on the tweaks and updates she makes to her home.
‘I post all the time,’ she says, ‘and have been lucky enough to attract the attention of brands who want me to post on their behalf, too. I love working with Bents Garden & Home, as a long-term fan and them being so local. I was also thrilled when Housing Units got in touch, as I already had chosen quite a few items from there previously. It’s fun and has meant I have been able to be a full-time mum for longer.
‘It’s just the best community on there. The house is also on the books at Lifestyle Locations, for use in advertising or interview photography. We have had the singer Brian McFadden here, and a number of Coronation Street actors.
‘It’s lovely think of my home having such a wide appeal.’







