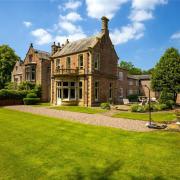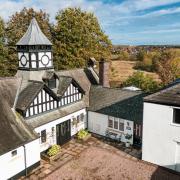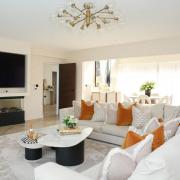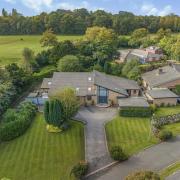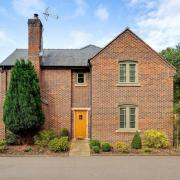Bucklow View, the home of David and Jill Rose, was custom designed and built for them. Now they are ready to downsize, the question is – who will enjoy this perfect family home next?
‘We have lived on this street for almost 40 years,’ David says, ‘but for only half of those in this house. Our first home was next door, in fact, and was our first foray into self-build. It hadn’t been our original intention to tear it down and start again, but after attempting to work from home in a small 1970s house on a large plot proved less straightforward than we had supposed, we decided to build the house we wanted, rather than keep living in the house we had.

‘I promised Jill it would be a one-off, but four years later the house next door came up for sale; I was bored and ready for a new challenge, so decided to do it all again. Jill grew up here in Bowdon, in one of the beautiful Edwardian homes that were constructed when the cotton magnates chose the village to build their homes and she always wanted something with a more traditional feel, which I said I would deliver. The exterior design of Bucklow View, the use of stonework on windows and the doors, and the bay windows are informed by that style, but don’t bring the stresses of a genuinely old property. I promised Jill this time it would be bigger and better, and we wouldn’t leave until it was time to downsize, and here we are.’
David worked with local architect Jonty Fallows to create his second self-build, and had some very specific requirements, resulting from his career as a surveyor and working in residential property.
‘I had no aspirations to go to more than two floors,’ he says. ‘I have rather a dislike of cellars and attic spaces – I have seen too many where things have gone wrong. I also wanted to make a few tweaks to the flow of the house, having learned what we like and how we live from our first self-build. For me, the key word was space. Rather than go up or down, I wanted to maximise the feeling of space across two floors, which meant oversizing each room.’

Unusually for the time in which it was built, David and Jill’s home has a large, bright and airy open-plan suite across the rear of the house, with a large kitchen, spacious living area and open dining zone. There is also a very generous utility room, offering the bespoke laundry space now so vital to homeowners. While generously proportioned, the home does not feel overwhelmingly large.
‘I was very, very careful about getting the proportions balanced,’ David says. ‘When you build at this level, it’s important to plan in commensurately high ceilings, large doorways and even deeper than average skirting boards. Get the proportions wrong and a room can feel uncomfortable, unbalanced, but get it right and the lines flow and it all works in harmony. Double doors aren’t practical in many homes, but here they provide the sense of space with proportion the house needs.’

On the ground floor, David planned in not only the large open plan living space but took care to include a separate dining room and drawing room (perfect for entertaining) and a more intimate sitting room for cosy nights at home, and despite having started his second self-build project two decades ago, David hasn’t rested on his laurels.
‘We had a new Keller kitchen fitted just two years ago, by Suga Küchen, in Altrincham. All the appliances are Miele and we chose a Bora extraction hob – which is unbelievably efficient.

‘This is very much the area in which family and friends gather, so we wanted it to be contemporary and welcoming, and it’s perfect for when we have bigger gatherings. Indeed, this house has been somewhat the family party house since we moved in. You could easily lose 70 people in here, and that’s before you open up the garden. We have held two weddings here, and many anniversaries and birthday celebrations – and made a lot of very happy memories.’
Upstairs there are six bedrooms, each en suite. ‘At the moment three have baths and separate showers, and three have walk-in showers, but each is designed to be able to have a full bath fitted, should the new owners wish.’
The master suite, which overlooks the back garden, has the most spacious of bathrooms, of course, along with a very elegant his-and-hers dressing room.

One of David’s learning experiences from his first self-build project was that his home office should be set outside the home, and as a result he designed extensive office space above the triple garage, which although links directly to the main house, is isolated from the day-to-day noise and activity.
‘When we designed this, I had wiring and plumbing for a mini kitchen fitted and a small shower room, too, to future proof it. It’s ideal for perhaps a nanny, or a housekeeper, or a granny flat (or perhaps a returning graduate) or can be kept as is for office space.
‘We also built a fully fitted kitchen at the rear of the garden, which we can completely close off to the elements, but allows us to rest and dine in the area where the sun sits the longest. I wanted to create a home with maximum possibilities.’
Also in the garden is a small but perfectly formed putting green.

‘Oh, that was our lockdown project,’ David laughs. ‘We’re both keen golfers, and the grandchildren certainly enjoy it, too.
‘There is a great deal I shall miss about this house, not least the sense of space – and of course the actual space. It’s been wonderful living here, but it’s time to downsize. This house needs a busy, active family, and we’re rather just rattling around in it.
‘To paraphrase the old Jaguar car advertisements – it's a great space, with grace, and I am sure the next family will be very happy here.’
Bucklow View is for sale for £3.25m, from Jackson-Stops, Hale
jackson-stops.co.uk







