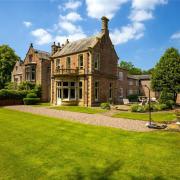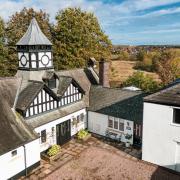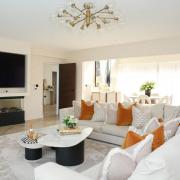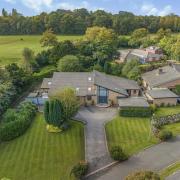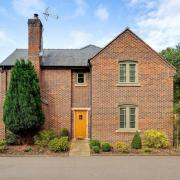As an interior designer, Lana Filippova works with bright colours and bold patterns every day, helping clients decorate their home with bespoke accessories and décor, but when it comes to her own home she has created an oasis of calm and subtlety with a palette of light greys and taupes.
Lana and her partner John Abbotts bought their home in Whalley Range 15 years ago, when it was a hodgepodge of run-down bedsits in need of some serious care and attention. Artist and designer Lana could see past its neglected state – including the fact there was just a hole where the staircase to the top floor was meant to be.
Today it is a far cry from the sight that welcomed them when they first viewed the property.

‘It had branches growing through the windows, it hadn’t been decorated in about 40 years and fireplaces were smashed and hearths missing,’ Lana says. ‘Despite the fact it was derelict, we just fell in love with the property. We were happy to see details such as the covings were still there and we knew, with a lot of work, we could make it a beautiful home.'
Maintaining the Victorian features was important to Lana and where they could not be restored, or where they had been removed, she set about designing sympathetic reproductions.
'I designed the window frames and while not exact replicas, they are very similar to the window architrave, but now double glazed. I also designed the entrance door and porch area, again in keeping with the period style but more to modern taste.'

That attention to detail was needed when it came to installing a staircase from the first floor to the top floor. Lana ensured the design matched the original, existing staircase from the ground floor so it would look as though it had always been there.
'It was a massive project and it took a long time but we are really happy with the result,' Lana says. 'I also visited countless reclamation yards to source original fireplaces and, again, it wasn’t a quick process but it ensured we maintained the high standard we wanted.'
While the décor is predominantly variations of pale grey, Lana’s extensive interior design experience has seen her use a range of textures, three-dimensional mirrors and lighting to create rooms that are visually interesting without being overbearing.

The ground floor has two lounges, one used for everyday living with the other a more formal entertaining space. The informal lounge includes a specially created 3D feature wall which, thanks to discreet integrated lighting, becomes a warm light feature in the evening. Lana says: 'That wall has abstract geometric shapes all at different angles with a wood-grain effect going in different directions. There is lighting behind some of the protruding shapes, which creates an interesting way to light the room.'
Above the sofa is another 3D element, this time a mirror with a sculptural and architectural feel to it. The room is given richness and warmth with the copper-coloured fireplace feature. Lana says: 'Copper is a strong colour and it offsets the grey and makes the room more opulent and inviting.'
The apparent simplicity of Lana’s décor means the rooms don’t feel dated even after several years. The kitchen is the oldest in the house, having been decorated more than 10 years ago, yet it still feels fresh and current. This is key to Lana’s design ideas overall. She says: 'I don’t want to feature lots of colour and patterns in my home. I deal with that all day in my work so when I get home I want to feel calm and not be bombarded with the emotion of colours. Also, I would quite quickly get tired of different patterns and want to keep changing things. I don’t want to have to do that so I keep it neutral throughout and reserve the brighter colours for accessories.'

With plans to update the kitchen later in the year, Lana will be keeping the feature wall with its 3D ceramic tiles and light marble floor.
The formal living room is a television-free zone and, thanks to mirrored panels in the alcoves around the fireplace, it is a light, spacious room perfect for entertaining guests. Lana says: 'I like to play with textures so I use 3D tiles and wallpapers. They make for an interesting and different look without being too much.'
Sharing the home with Lana and John are feline beauties Gray-C and Gray-M. Gray-M is a 10-month-old maine coon while Gray-C is a cross-Persian-ragdoll. They match the décor and were so named when they were stumped for what else to call them but Gray Cat and Gray Maine Coon.

Built in 1887, the property has a basement that covers the full footprint of the house. It has now been converted into a bespoke entertaining space with a bar, hot tub and steam room as well as a gym and yoga studio.
The bar, with its glass and metallic finish, invites you to take a seat, while enjoying a cocktail or a glass of wine. Doors open out to the sunken garden and terrace.
'We decided to create a bar because we don’t need another bedroom and we have plenty of space in the house. We were slightly worried when we first built it as we wondered how much we would use it. However we use it all the time and if we have friends over for dinner, we will come down here for drinks after we have eaten. The lighting creates a more moody atmosphere and we love it.'

The hot tub and steam room offer the chance to chill out after a yoga or dance session or a workout in the gym. Lana and John use the space to its full potential.
Making the most of the property’s space has also seen Lana and John create a dressing room for the master bedroom and en suite. Lana explains: 'We knocked through to the next bedroom as we didn’t need it and we added a glass door, which swings both ways and we have a dressing room instead.'
Accessorised with gold, the handmade lighting, with its glistening icicles, is a real focal point and is replicated with pendants above the bed. 'We decorated our bedroom last year,' says Lana. 'While there is still grey in the master bedroom, it is interspersed with taupe and gold colours to give it a warmer feel.'

The one room where colour does feature is the guest bedroom on the top floor of the property. With a shower en suite, it has the feel of a boutique hotel room, which was exactly what Lana wanted. The colours of the striped blinds are carried throughout with artwork and vases. The headboard creates a divide for the room with a seating area with a television behind the sleeping area.
'It is a self-contained guest suite and I designed it with a hotel room in mind. I want guests to like it and I continued the pops of colour into the bathroom with the glass mosaics. With the sloping ceiling, we had to make the most of the space so we designed the curved shower screen and we wove the curved look into the décor.'
As well as carrying out extensive renovations throughout the house, Lana and John have also made their large back garden a tranquil space. With mature trees already established when they moved in, they planted a further 20, which have now matured.

'It is really private and with all the trees all you can hear is birdsong when you sit out. It feels like you are in a faraway forest,' says Lana.
Having been in the industry for more than 20 years, Lana runs Lana Filippova Interiors and has a showroom in Bowdon. She says: 'We source products from around the world and the showroom has pieces you just won’t see anywhere else. I am also an artist and I paint abstract works on canvas, wood and glass panels. When designing for clients I blur the boundaries between interiors, art and fashion.'
Lana has no plans to leave the stunning home she has designed despite hoping to retire or reduce her workload in four years. She says: 'Even though there are only the two of us, the house doesn’t feel too big. Every room has a purpose. It has been hard as we were both working full-time while renovating and decorating. At times, I wished I had someone like me to help me. Now, we want to stay and enjoy what we have done to make it our home.'







