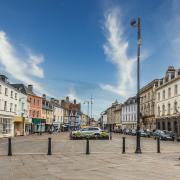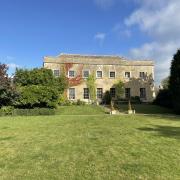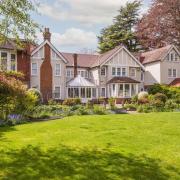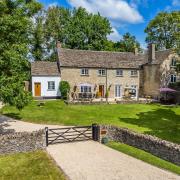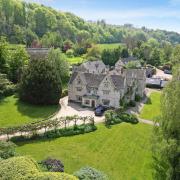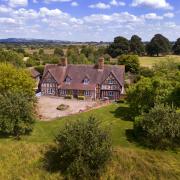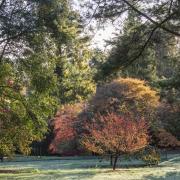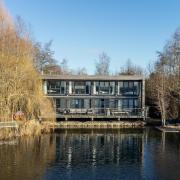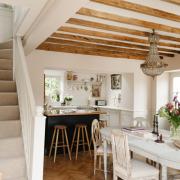Mark Jones and Andrew Kay had always planned to retire to the countryside. Then Covid brought their plans forward quicker than expected.
The couple who lived and worked in London had already bought a cottage near Cirencester in 2010. This was for weekend escapes and where they spent the first lockdown. Now they wanted a bigger property as a project – ‘and we needed a bigger garden, too,’ says Mark. ‘Since retiring as a dentist, Andrew’s been enjoying his passion for gardening and we hoped we could have a blank canvas’.
They began by looking for a period property but were disappointed by the usual multiple small dark rooms which rarely flowed well. So, when they found Cedar House in Somerford Keynes they knew they’d found the right place – ‘even though it’s only 20 years old!


‘At first glance, it looks like a large old cottage as it’s built of Cotswold stone,’ says Mark. ‘It has a distinct Arts & Crafts influence, with composite stone roof tiles which have weathered very well. A local family company built it in 2003, but it had been empty since 2015. Its insulation is far better than that of an old house, and all the rooms are generous.’
There are five bedrooms and four bath/shower rooms (originally five, but the couple got rid of one). It stands in one third of an acre, and they knew it would be perfect for entertaining.


So, in September 2021, they bought the house, bringing Morris their Border terrier with them, and began a 20-month refurbishment.
‘It has some exceptional features,’ says Mark. ‘There are thick external walls, an open fireplace, a purpose-built pantry and two double-height galleries with skylights.’
There is also underfloor heating throughout the ground floor, the main rooms have dual aspect windows and there was a conservatory at the side. ‘Which had to go,’ says Mark. ‘My business partners and I ran Town & Country Conservatories until 2015. My role was senior designer and marketing manager, so I definitely wanted a new conservatory – bigger, with a better layout and, crucially, made of timber.’
And this new conservatory HAD to come from Westbury Garden Rooms because, since 2016, Mark has been one of their independent designers.


‘It measures some 7m by 4m and was one of our biggest costs,’ says Mark. ‘Another was the landscaping of the grounds and the third was replacing all the uPVC external doors and windows with one of timber, also supplied by Westbury.
‘We think the house looks even more Arts & Crafts now,’ he adds. ‘But we’ve done a great deal more.’
Internal changes included removing an en suite to make a bedroom bigger, enlarging an internal doorway between kitchen and dining hall, and converting a small study into a cloakroom and laundry. The previous utility/laundry room is now a separate boot room.


‘We’ve replaced the shiny porcelain floor tiles with new engineered wide-board oak flooring throughout the ground floor,’ says Mark.
The couple also changed the six-panel Georgian-style internal doors to ones with four-panels, plus new architraves and skirting boards to match.
Other cosmetic changes included replacing the painted staircase spindles and handrails to ones of oak. They did the same with the internal window sills.
‘And in the sitting room we replaced the smoky inglenook fireplace with one of a period design in Cotswold stone,’ says Mark. ‘It now draws perfectly. Also, we’ve added ceiling cornicing which came from a local artisan supplier. All this we felt enhanced the Arts & Crafts look.’


For their new kitchen, the couple selected Hush whose showroom is on the outskirts of Cirencester. ‘We had a clear idea of the layout and the colour scheme,’ says Mark. ‘Their designer Zoe interpreted our brief perfectly and we couldn’t be more pleased with the result.’
The couple have refurbished all the bathrooms, too, designing and sourcing them themselves.
‘Thankfully, changing the existing electricals and plumbing was relatively simple,’ says Mark. ‘We hadn’t planned to change the first-floor radiators, but soon realised the open-column period type would be more appropriate,’

Most of the furniture is from their previous homes, with a new addition from Sofas & Stuff and fantastic finds off eBay. ‘The slightly eclectic mix works for us, and not too precious; we’re fine about dogs on furniture.’
The only interior design advice came from a Paint & Paper Library’s colour specialist to help them with choosing colours.
‘We pretty much live in the conservatory,’ says Mark.
‘Apart from its generous space, we can enjoy views of the gardens from all three sides. For the overall landscape plan, we instructed Guy Jones of Emotive Landscapes near Cheltenham and instantly loved his proposal.’
He finishes, ‘All we have done is unlock the true potential in a very well designed and well-built house. We love entertaining; in particular, hosting weekend house parties, so being able to accommodate eight guests and multiple dogs is a real joy.’




ADDRESS BOOK
Authentic Wood Floors (Troy Tanski), 07523 366945, authenticwoodfloors.co.uk
Beswick Stone (bathroom tiles) 01285 644058, beswickstone.co.uk
Cotswold Stone Quarries (stone for dry stone walling and copings) cotswoldstonequarries.co.uk
Dave and Tom Boulton, stone masons, 07980 783219
Emotive Landscapes of Shurdington, 01242 863861, emotivelandscapes.co.uk
Hush Kitchens, 01285 706543, hushkitchens.com
Westbury Garden Rooms of Essex (conservatory, windows and exterior doors) 01245 326500, westburygardenrooms.com




