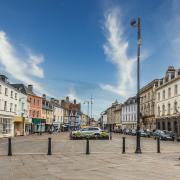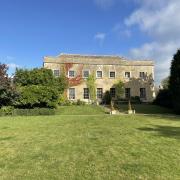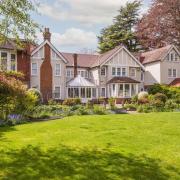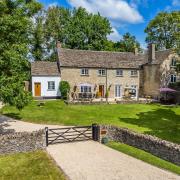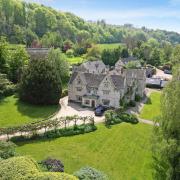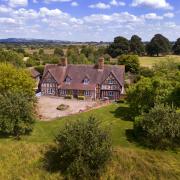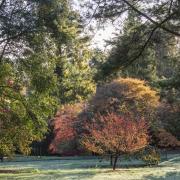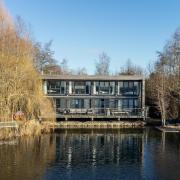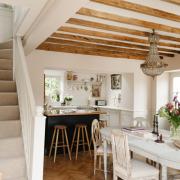Way back in the Middle Ages, a stockade was built to keep the villagers and their livestock safe from wolves.
‘And that’s how Great Wolford got its name,’ says Janet Pope. ‘And why we called our house – which is in the middle of the village – Wolf House.
‘Although,’ she adds, ‘we sometimes get mail addressed to Wolf Hall!’
Wolf House is a most spectacular place, covering some 10,500 sq ft over four floors – a far cry from the rather depressing 1960s bungalow which stood there before.

‘My husband Colin Walklin and I had been living in nearby Little Compton but had always wanted to design and build our own home,’ says Janet. ‘We must have spent five years looking at potential sites. And then one day in 2010 we found the bungalow on some 1.4 acres of land. It had quite a big footprint and was right in the centre of Great Wolford, which was important to us as we didn’t want to be isolated. The bonus was it came with planning permission to demolish and rebuild, as long as it was on the same footprint.’
An orchard had once flourished here and there is still an abundance of plum and apple trees.
The couple bought the property while still retaining their original home and employed architect David Edwards of Studio 27 to design their new five-bedroom house. ‘And amend the planning permission,’ says Janet. ‘That took most of 2011. We wanted the garage block to be detached from the house and wanted the house itself to be in a more central location. That way we could have a long winding drive so the house isn’t on full view.

‘I felt a little squeamish about knocking down the bungalow – that is, until I saw it,’ she continues. ‘It really wasn’t very nice and was built of fake Cotswold stone with ugly dormer windows put into the loft space. But I was surprised about how quickly it was razed – down within a week.’
Their new house was built throughout 2012 and the couple, with their four daughters and Lottie the cairn terrier, moved into it in early 2013.
‘In order to keep the disruption down for the rest of the village we had hired a crane instead of dumper trucks,’ says Janet. ‘Much quieter, less pollution and so on. So, we were a bit startled to see a photo of the crane on the front page of our parish magazine with a headline – Has Great Wolford Come To This? Luckily once we’d moved in it didn’t seem to be an issue.’

Wolf House is built of genuine Cotswold stone taken from Stanley’s Quarry in nearby Blockley. Before building could begin the couple had to display at the front of the site a square metre of the actual stone they planned to use. ‘This is so the planners can see we’re not going to build a grey or yellow-tinged house in a village of honey-coloured stone,’ she says.
Although the house looks to be two-storey from the front, it is built on a slope. ‘So, it’s actually four storeys, which you can see from the rear,’ she says. ‘The ground floor is of Cotswold stone, too; the windows are double glazed and there is underfloor heating, run from an oil-fired boiler. Every room is large – for example, the kitchen must be 13 m long and 6m wide. In fact, when the kitchen designer Vanessa Hutchinson came to measure it, she came back a few more times to check the scale. She couldn’t quite believe the size of it.’
In order to fit the proportions of the room, Vanessa designed and made an enormous island with a worktop of Silestone and granite. ‘There’s also a big window seat where we can sit with a coffee and look out at the garden,’ says Janet. ‘And I’ve made one particular corner of the kitchen mine where I can sit with a laptop. Really, the kitchen has become the nerve centre of the house as it incorporates sitting and dining areas, too.’

The dining area holds a vast table which can seat up to 15 people – ‘and did so on New Year’s Eve,’ says Janet.
However, there are separate sitting and dining rooms elsewhere, as well as a huge conservatory, a swimming pool and cinema room in the basement, and a guest suite and library on the top floor, separated by a glass and steel galleried landing.
In fact, everything about Wolf House is on the grand scale. ‘In any case we had to have space for Colin’s two Steinway grand pianos and two upright pianos.’ So, the drawing room is 8.4m x 6.07m, to accommodate one of the Steinways.

As for the gardens, these were designed by Annie Pearce to be as low maintenance as possible. That is, except for the greenhouse and vegetable beds where – during the 2020 lockdown – the couple had their happiest six months. ‘We were ‘trapped’ in Wolf House in the glorious sunshine and I had time to lavish on our south-facing kitchen garden.’
But now the daughters have all left home, the couple are moving to a smaller house in Blockley. ‘What clinched it was that the garden was also designed by Annie Pearce,’ says Janet. ‘So, it’s almost home from home.’
For sale through Savills.

ADDRESS BOOK
Annie Pearce garden designer, 01451 822390, metamorphosisdesign.co.uk
Architect David Edwards, 01608 662020, studio27.org.uk
Buckingham Pools, 01926 852351, buckinghampools.com
Building Stone, 01386 841236, buildingstone.co.uk
Mike Honour Windows, 01386 701079, mikehonourwindows.co.uk
Steve Booker (fine oak furniture), 07951 114462, stevenbooker.co.uk




