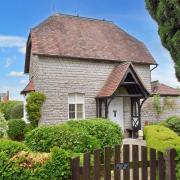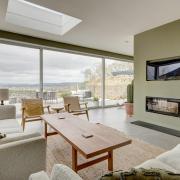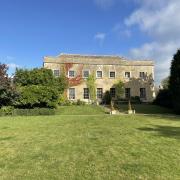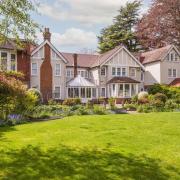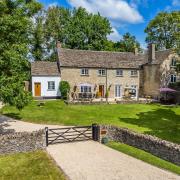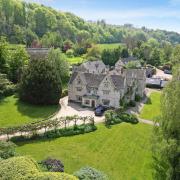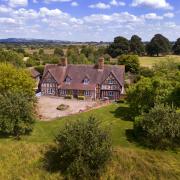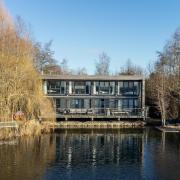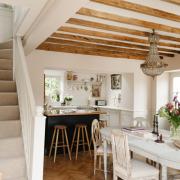Rachel and Jason Collis had always liked a particular lane of houses near their home in Cheltenham. So, they spent a few days posting flyers asking if any were for sale. Three years later they had a reply!
A woman whose mother was now in her eighties contacted them. The lady was moving out of her house and into a care home. Would the Collises like to view the four bedroom property?
“We immediately went round,” says Rachel. “Nothing had changed since 1964 when the detached house was built. There was single glazing in metal framed windows, no central heating, just one bathroom – all in pink ceramic - and a very small orange Formica kitchen with a hatch to the dining room.”

Rachel, an interior designer, could see past the swirly carpets, the rickety night storage heaters and the dangerous wiring. Jason was not so sure.
“We thought about it overnight,” says Rachel. “Even I could see it would be a huge amount of work. And we had to think about our teenage sons James and Sam as well – not to mention our two cocker spaniels Remy and Otis.”
The timber-framed extension wraps around the sides and rear of the house and has a rubber roof and skylights.
At the rear is a dining room and snug, the office and the utility room. The exterior is clad in black charred wood which is fireproof.
(Image: Heather Gunn)
However, it was just the house and country setting they had always wanted. They could see how to enlarge it with a wrap-around timber frame extension at the back and sides - they could even see how to fill in the 1960s swimming pool which took up a lot of the garden. (“No-one had used the pool for 25 years,” adds Rachel. “It was still full of manky-looking water.”)
So, in the summer of 2021 the Collises went ahead and bought it. “I was project manager,” says Rachel. “To save money I employed all the tradesmen directly.”

It took just eight weeks to get planning permission for the new single storey extension and Rachel first sketched what she wanted then engaged an architect.
As well as building on the extension (a gym, a big living-dining area and a utility room) the couple also wanted to convert the double garage into an en suite bedroom for James. The whole house also needed an overhaul – starting with a new roof, which meant replacing the concrete tiles with slate after adding insulation, and adding new fascia boards. “The old boards contained asbestos!” says Rachel. “Men in white suits came to take them away.” Luckily it meant just two nights with the roof off.

“Yes, we stayed there throughout the whole 18 months of building and renovations,” says Rachel. “Again, it was to save money. Looking back, I don’t know how we survived it -sleeping on mattresses, moving from room to room, and the cold was the worst part! It was actually snowing at one point and all we had was a little portable gas heater. We would go to bed with fleeces and socks and we were still cold!”
Every wall had wallpaper which when they removed it brought the plaster off underneath in chunks. “It even came off the ceilings,” says Rachel. “Then the walls had to be machined out to take the new wiring and the pipework. And our “kitchen” kept moving round the house – from the garage to the hall and then to the living room, depending on where the workmen were.”
Their first task was to replace the roof as it was leaking – “we had buckets everywhere,” says Rachel.

The next was to fill in the pool with rubble and level the ground for the extension. “The extension measures some 150 sq. meters and has a rubber roof and skylights,” says Rachel. “We put in new radiators in the ground floor of the original part and underfloor heating in the extension.”
They also replaced all the single glazed metal windows with double glazed in black aluminium frames and installed a boiler and new gas central heating.
The house began with just one bathroom and a cloakroom but now there are two extra shower rooms.

“We created one for our bedroom from a big cupboard,” says Rachel. “The other is in the second garage while the first garage has become James’s bedroom. We also refurbished the original bathroom and cloakroom.”
“There were so many awful moments,” she adds. “Such as when our Ikea kitchen units arrived and were stacked in the garage. Jason was away, James was on crutches resting, Sam was out – and then I discovered water pouring through the garage. I didn’t know where the stopcock was so I had to wade through the garage in my wellies looking for it – found it in the kitchen. Luckily only one kitchen panel was damaged.”

While the scaffolding was up to replace the roof the couple used it to paint every brick black. They did this until late in the evenings after their normal day’s work. Thy also had the porch rebuilt.
Finally, the last tradesman left in February 2022. “We still weren’t finished,” says Rachel. ‘There was still painting to be done. We’ve renovated houses before but never has there been this much work, it just went on and on. However, we have done exactly what we wanted to do and now the house is exactly how we imagined it!”
ADDRESS BOOK
Rachel Collis Design
07722 244968
Ikea
ikea.com
Mandarin Stone
mandarinstone.com
Merlin Timber Frame
01432 805 710; merlintimberframe.co.uk
Outlook Bespoke Ltd (windows)
01242 232528; outlookbespoke.com





