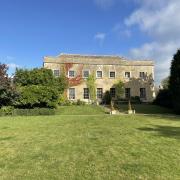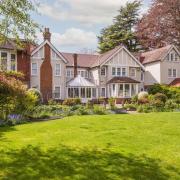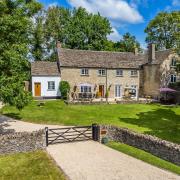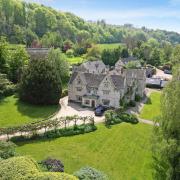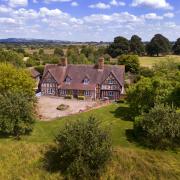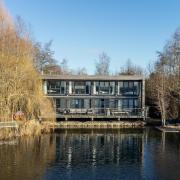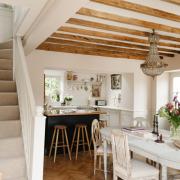If you happen to have £14 million at your disposal what better way to spend it than on what is reputed to be one of the most beautiful homes in the Cotswolds. Stanton Court, is a magnificent Grade II Listed Jacobean manor house believed to have been constructed during the reign of James I.
This distinguished residence was originally built for the prestigious Izod family in the 17th century before passing into the hands of the Wynniatts in the early 18th century. The esteemed Wynniatt family expanded the manor in 1774, adding the charming Georgian double drawing room to the southern wing. Notably, the restoration and preservation of Stanton Court can be attributed to the renowned English architect and civil engineer, Sir Philip Sydney Scott, who also played a pivotal role in revitalizing the nearby Stanton village in the early 1900s. Philip’s first job was for the Chadderton Mill Company Limited, which he said had been given to him by his football friends to keep him out of mischief. And indeed, it did. Altogether he put up more than 124 mills at home and overseas. Due to his flourishing business, by 1906 Philip had amassed sufficient wealth to purchase the estate of Stanton Court.

Stanton Court today stands majestically against the backdrop of the rolling Cotswold landscape. Boasting ten opulent bedrooms, seven exquisite reception rooms, an indulgent indoor swimming pool, a state-of-the-art cinema room, impeccably landscaped gardens designed by the acclaimed Rupert Golby and even a cricket pitch. Nestled within the sprawling 12-acre estate are four charming cottages, there lies an additional 50 acres of lush woodland which provides a tranquil sanctuary for nature enthusiasts.

The Elizabethan-style manor and its surrounding walls are crafted from the finest ashlar Cotswold stone, crowned with a majestic stone slate roof. A grand entrance from the south welcomes visitors, while a more discreet approach from the north caters to the cottages and courtyard. Meticulously renovated to the highest standards by the current owners, Stanton Court exudes timeless elegance and charm. The meticulously manicured gardens and grounds provide a captivating backdrop to the manor, offering a secure and serene retreat on the outskirts of the village of Stanton.

Stepping through the entrance hall into the grand hall, guests are greeted by a striking carved stone fireplace, oak panelling, and exposed ceiling beams. The double drawing room beckons with its window seats, marble-slipped fireplace, and panoramic garden views, while the sitting room exudes warmth with its light oak panelling and ornate stone fireplace. The garden room, adorned with French windows opening onto the terrace, seamlessly connects the indoors with the outdoors. The main kitchen, complete with a central island and electric Aga, is a culinary haven, complemented by a secondary kitchen and a series of auxiliary rooms for added convenience.

Ascending the stairs to the bedrooms, the principal suite offers breath-taking views of the surrounding countryside, featuring a vanity room, en suite bathroom, and a spacious dressing room. Four additional sumptuous bedroom suites await, each exuding luxury and comfort. The billiards room, gym, cinema room, and playroom provide ample entertainment options for residents and guests alike.

Stanton Court boasts stunning gardens which have been designed to create colour throughout the year but especially in the spring and autumn. The previous owner employed the RHS Chelsea gold medallist garden designer, Rupert Golby. The classic period house is complemented by its perfect position in the well thought out formal gardens which extend to a paddock and some pasture with a lake. From the garden room terrace, the formal lawn runs away from the house to a series of gardens which are interspersed with naturally fed water features that are fed from a series of streams, rills and a well with flowerbeds and a small arboretum. To the southern end of the lawn is a large yew hedge forming a natural border and a doors leads to the Churchyard. The rill runs through to a spectacular potager into an end pond enhanced by four medlar trees. The potager is overlooked by a stone summer house. Beyond this is the orchard with pear, cherry, apple, quince and plum trees and beyond that a small arboretum and paddock with a large pond. The cricket field and pavilion are in front of the house across the village lane.

Occupying a wonderful location in the renowned village of Stanton, described by Pevsner as ‘architecturally, the most distinguished of the smaller villages in the North Cotswolds,’ Stanton is situated on the Gloucestershire and Worcestershire borders. Located in the North Cotswolds Area of Outstanding Natural Beauty, the village is tucked into the Cotswold escarpment and comprises a number of traditionally built cottages and houses built of Cotswold Stone. The village has a pub, church and the house lease the cricket ground and pavilion to the village and other clubs. Broadway provides for local shops and services whilst Cheltenham provides more extensive shopping and other facilities. Communications are excellent with access to the M5 not far whilst Oxford and London and Paddington take just over an hour and a half.
Stanton Court is on the market with Savills with a guide price of £14 million. For further details, contact Ed Sugden on 0207 409 8885.
savills.co.uk













