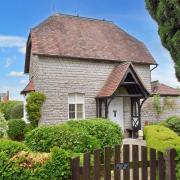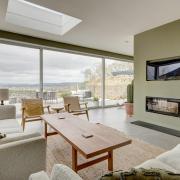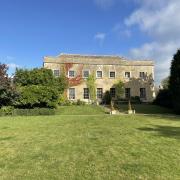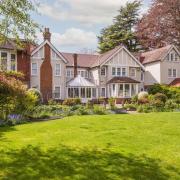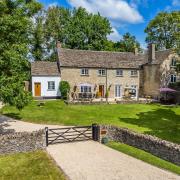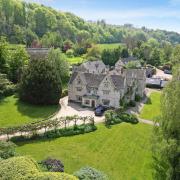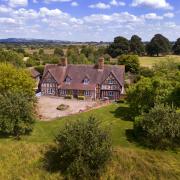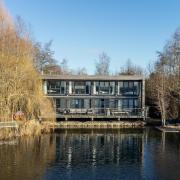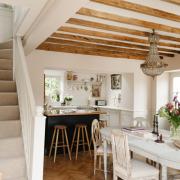The Old School House in Birlingham near Pershore opened in 1855 with just a hall and a classroom plus living space for the single lady teacher.
It lasted until 1963 but after the pupils had left, the then teacher was allowed to stay on for her remaining days.
'Then a couple bought it and lived there for 46 years,' says Pollyanna Green who with her husband Nick became the new owners in January 2017. 'They occupied the living quarters and didn’t touch the school side at all. When we came to view it the school part was just as it had been all those years ago - except more derelict.'

Pollyanna knew she wanted to live there as soon as she walked in through the imposing front door. 'I loved the mullion windows and the old brass bell,' she says. 'Also the original school coat pegs and parquet flooring which, sadly, was water-damaged. But we soon realised that a lick of Farrow and Ball paint and a new kitchen just wouldn’t be enough.'
The problem was that the structure upstairs contained rotten beams and too few floor supports.
'So we moved into a nearby rental,' says Pollyanna. 'We had to demolish the whole top floor ourselves to save money, but we’re both novice builders. Having said that, Nick did manage to get the building to an EPC (Energy Performance Certificate) standard, which is epic.'

The work involved Nick knocking down the top floor while Pollyanna sat below shovelling the debris into a wheel barrow – 'dead mice and all. I’d never imagined myself in a boiler suit but I always had my pearl earrings in!'
The couple soon decided they needed to virtually gut the place and build a two-storey extension at the rear. This was to house their planned new kitchen plus extra bedroom above. So first they found an architect and then a wonderful team of builders. They handed the project over to them - only to find pipistrelle and long-eared bats were living in the roof and now flying about in the hall.
'We had to stop work immediately,' says Pollyanna. 'We needed to re-home the bats and provide them with areas in which to fly, mate and play! We were devastated as it meant a four-month delay, not to mention the extra costs.'

Once work resumed, it took only four months and their son Barney worked with the builders in between his college courses. The Old School House now has three bedrooms, two bathrooms and a w.c. Two of the original bedrooms have now been transformed into a master suite including an ensuite and dressing room.
The former classroom is now taken up by their new staircase and the old hall is now their sitting room. As for the teacher’s old kitchen , this has now become their pantry and large utility room while her former sitting room is now their dining room.

The new extension is at the rear and measures some 23 feet by 15 feet with a big bedroom above. It’s built of reclaimed brick to be in keeping with the brick already there. The couple also installed an air source heat pump.
At one point only three external walls were standing and none inside. 'We put in insulation, re-plastered and rewired,' says Pollyanna. 'Having the place as a shell meant we could then design the interior exactly as we wanted. Now we have a very comfortable three -bedroom home.'
Pollyanna was very keen to restore the school to its original glory, which included putting in all new hand-made mullion windows with double glazing. They also refurbished the school bell – 'which now rings out beautifully,' she says. 'But the only time I cried was when we couldn’t use the original parquet with our new underfloor heating. So we’ve used engineered reclaimed parquet which looks equally as good in the kitchen and hallways.'

Once the build was complete, Pollyanna could focus on the interior especially her new Neptune kitchen.
'It is definitely the heart of the home and a wonderful entertaining space, which was so important to us as we have people over most weekends. My favourite parts are the huge Lacanche range cooker and mirrored splash back which makes the space look lighter and bigger. The larder houses my huge china collection perfectly. '
They kept all the original big heavy solid doors which were studded with iron nails and had them dipped and painted.

'To this day I don’t know how those little children managed those huge doors,' says Pollyanna.
She concludes, 'My favourite story is when famous novelist Barbara Cartland asked the headmistress if she would accept travellers’ children when they visited the area. I can just imagine her with her pink fluffy shoes floating along the corridors. But unfortunately I don’t know the outcome.'

* If you want to see before pictures Pollyanna has an Instagram
@pollyannas.homes
ADDRESS BOOK
Bernie Rix 07876 781011 (no website) curtains maker
Chris Gale Construction 07706 143106
Country Kitchens 01386 831705 www.countrykitchens.co.uk
(built the boot room and bookcase)
GSI Melgrove Construction 01386 552222
www.gsi-construction.co.uk (builders)
Poole Phillips Associates 01386 555166 www.poolephillips.co.uk (architects)
Steve Allard and Son 01905 830460 (stone masons/specialists) www.steveallardandson.co.uk




