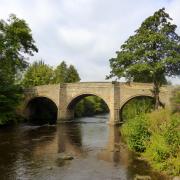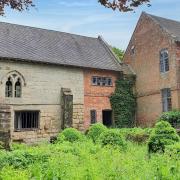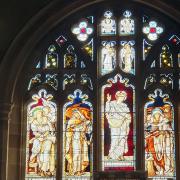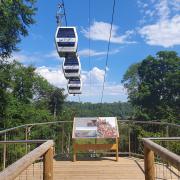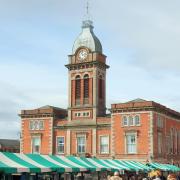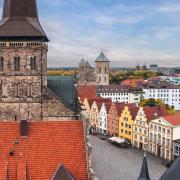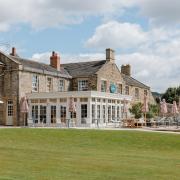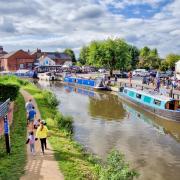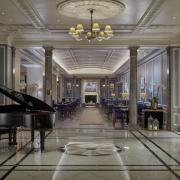The 17th century Eyam Hall, built shortly after plague swept the village, may have evolved – it is now a popular wedding venue, for example – yet at its heart this impressive and historic building is still very much a family home.
Eyam Hall was built in 1672 by Thomas Wright as a wedding present for his second son, John, and his bride-to be, Elizabeth Kniveton.
The hall has been occupied ever since by direct descendants of the newly-weds, apart from a five-year period when it was leased to the National Trust.
The temporary lease terminated in 2018, but the hall remains open to the public on selected dates.
Thomas was able to afford this very generous wedding gift because he owned several profitable mines in the Eyam area.
Nevertheless, his choice of Eyam as a location for the hall at this time was surprising. Only six years had elapsed since the ‘Great Plague’, which was responsible for the deaths of 260 people in the village, had claimed its last victim.
The Plague Years
When the plague arrived in Eyam, most of the villagers bravely followed the advice of their rector, William Mompesson, by quarantining themselves from the outside world, as means of stopping the disease spreading to other communities.
The local gentry acted rather differently. Many of them fled from the village to avoid infection. It was the departure of so many leading citizens during the ‘Plague Years’ that led Thomas Wright to believe that his son would be able to establish himself as ‘the new village squire’.

Eyam’s most important residence
In anticipation of John achieving this status, the hall was designed to be the most important residence in the village. And the entrance gates to the grounds were made grand enough to stand out from those of other properties.
Three semi-circular steps lead up to the gates, which have decorative details that echo the swirling patterns on the flanking stone gateposts. The posts are topped with moulded cornices and ball-finials.
The gates open onto a paved footpath, which leads, via a further flight of steps, to the front door of the hall, commonly known as ‘Derbyshire’s most charming small manor house’.
Although Eyam Hall was built 47 years after the death of James I, it is Jacobean in appearance. The imposing south front comprises a recessed central section flanked by two projecting wings; it has three storeys, but it looks wide rather than tall, due, in part, to the prominence of two horizontal stringcourses that run right across the façade.
This frontage also features a stunning array of mullioned windows, and it is surmounted, unexpectedly, by three charming miniature gables.
A family home
Eyam Hall’s splendid Entrance Hall is paved with flagstones laid out in a diamond pattern. Because this type of floor-covering is often found in stately homes, visitors are given the impression that they are about to enter a grand mansion.
However, they soon discover that most of the rooms in this residence are cosy rather than grand. Eyam Hall is not a stately home, but a family home, as it has been for over 350 years.
In the Entrance Hall, a warm welcome is provided by a fire emanating from the kind of fireplace that would enhance any room.
The same cannot be said about the settles that sit on either side of the fireplace. Known as ‘bacon settles’, they are topped by very tall cupboards that were designed to enable bacon to be hung, dried and cured.
A grand oak staircase, acquired from nearby Bradshaw Hall, leads to the Tapestry Room. As Nicola Wright explains, this room was ‘wallpapered’ with tapestries as a means of keeping it warm.
Probably because their purpose was seen as practical, the tapestries have not always been treated with the respect they deserve. The present incumbents of the hall have put this right, by restoring them and revealing the beauty of their illustrations of historical or mythological events.
In common with most country houses, Eyam Hall has a well-stocked, wood-panelled library. Because almost every member of the family wrote his or her name, or added annotations, in books that covered subjects that interested them, the contents of the library show that the Wrights have had a wide range of enthusiasms.
Other rooms that help to tell the story of the Wrights and their family home include: the nursery, which contains a Victorian dolls house and 20th century model train set; the kitchen, restored to resemble how it would have looked in 1700; and a bedroom with bed-hangings that date back to 1672 and were part of Elizabeth Wright’s dowry.

The Walled Garden
Another survival from the 17th century is the Walled Garden, which retains its original layout.
The garden features a knot garden, an avenue of apple trees, a kitchen garden, a nuttery, a bowling green and a superb two-storey, stone-built garden house.
Although access to the garden for members of the public is limited to those days when the hall is open for visits, the fine architecture of the garden house can be appreciated from the village street, because one side of the building forms part of the perimeter wall.

The Courtyard
Unlike the Walled Garden, the courtyard of the hall is open to members of the public throughout the year.
It is surrounded by farm buildings which have been converted into various shops and eating places, including a tearoom, licensed bar and grill, craft units, a book shop and even a ‘therapy room’.
Whilst you are there
Eyam contains many reminders of the ‘Plague Years’.

The Plague Cottages
This terrace of 17th century cottages includes the house where the village tailor took delivery from London of the bale of cloth that brought the plague from the capital to Eyam. Plaques in the gardens of neighbouring cottages contain disturbing accounts of the rapid transmission of the disease.

The Riley Graves
The most harrowing evidence of the deadly effects of the epidemic on individual families is provided by a hillside burial plot, known as the Riley Graves, where Elizabeth Hancock buried her husband and six of her children.

St Lawrence’s Church
St Lawrence’s Church displays the names of all the villagers who died during the epidemic – 260 in total. The churchyard contains the tomb of Catherine Mompesson, who succumbed to the disease after loyally choosing to stay in the village alongside her husband.

The Saxon Cross
As well as being famous for the self-sacrifice of its inhabitants, Eyam is known for its beautiful Saxon Cross, carved with Christian symbols and decorated with interlaced scroll work. It is a rare example of an ancient cross that has retained both its head and its arms.






