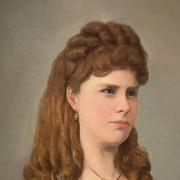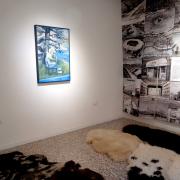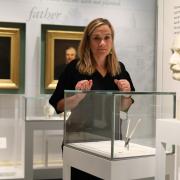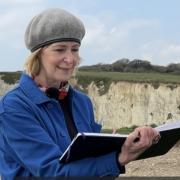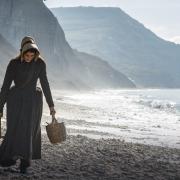I begin my research of this Grade-I listed Palladian style house in the heart of Sherborne by visiting historical geographer, Katherine Barker, who lives at the bottom of town in a home crammed with books and ancient documents.
‘Sherborne House is a remarkable survivor, having made it through to this conservation-conscious age. As such its history is a rich field, and for most of my life I’ve had a connection with it,’ Katherine tells me, sitting at a table spread with maps and deeds. ‘I was at Sherborne House as a schoolgirl, as were my two girls. When Lord Digby’s School moved out of the premises in 1992, I joined the committee of the Friends of Sherborne House and started documenting its past.’
Katherine, whose area of expertise is the early medieval world, reveals that the property is located along part of what was a medieval-planned borough of the 13th century, known as Newland. ‘Originally the house was the site of a medieval mansion, courthouse and barn, built by Bishop Roger le Poore. Back then, the church had a major secular role. Opposite would have been tenant houses, giving the church a steady income in exchange for, one hopes, water supplies and sewage.’

A Landowner Extraordinaire
Henry Seymour Portman (1637–1728) who bought the house in 1720 for £1155, rebuilt it with ‘state of the art’ design, reputedly as a halfway house between his Dorset and Somerset homes (Bryanston and Orchard Portman). Sherborne House was built in the French Palladian Blondel style, (the highest status arrangement of buildings) originally with wings on either side, probably for stables and storage.
‘Having already built lavish gardens in his other residences, Portman quickly demolished the tenanted houses opposite to create a nice view with a garden,’ says Katherine. ‘Who knows where the tenants went? Incidentally, when I was at school the gardens became tennis courts, before returning to the formal gardens we have today, at which point they discovered we’d been playing tennis on top of a huge well!’
Fabulously wealthy, with London houses in Piccadilly and Leicester Square, Portman began his working life as a soldier. Then from 1679 to 1715 acted as MP successively for St Mawes (Cornwall), Totnes (Devon), Taunton and Wells (Somerset). Despite two marriages (the second when he was 77) he died aged 93 without children. His estate and titles passed to the descendants of a cousin, William Berkley, then his son, Henry William Berkley Portman, from whom the present Portman family are descended.
Today, the Portman Estate still covers 69 streets, 650 buildings and four garden squares in London, located between Oxford Street, Edgeware Road and Crawford Street. Here, you’ll see a little bit of Dorset, with names like Bryanston Square, Seymour Place and Blandford Street.

‘Before Portman bought the house in 1720 it had probably been vacant for some time. So, what was absolutely fascinating,’ Katherine pauses, eyes gleaming, ‘was to discover in the Public Record Office an Inventory written in 1726.’ She pulls out a transcript she painstakingly copied from the original document. ‘The 1726 Inventory details all the rooms in the house. The Drawing Room, Common Parlour, Best Parlour, Mr Portman’s Bedchamber, the Purple Chamber, the Velvet Room, the Green Closet, the Middle Chamber of the Yellow Room, three old garrets…I then worked out what was still here.’
Katherine then told the architects, who were working on the refurbishment of the property, about the Inventory. ‘Which is probably why they’ve renamed some of the rooms, referencing their original names. I suggested they analyse some of the paint pigments they found. So, they could potentially redecorate using the same or similar paint colours from 1726.
‘With the level of detail in the Inventory it would also be possible to replicate each room’s contents. For instance, items in the Common Parlour included: “one walnut table and eight chairs covered in black leather; one picture of Mr Portman (half length); one picture of King Charles’ three faces; scarlet curtains and valances”.’

An Actor Arrives
In 1816 Sherborne House was sold to the Digby Estate, who leased it out. In 1850 its tenant was the renowned Shakespearean actor-manager, William Charles Macready (1793 – 1873). The census of 1851 lists his family (he had eight surviving children) and four servants living there. Macready wrote of a ‘cheerful house with its walled garden, orchard and paddock; its entrance hall floored in squares of black and white marble… and a library, a good and varied one, not especially rich in dramatic literature.’
Before Macready left in 1861, he had become president of the Sherborne Literary and Scientific Institution, giving it a home in the former stable block in the west wing (now Macintosh Antiques). Equipped with a reading room and offering evening classes, it also hosted talks by famous writers and poets including, on 21 December 1854, a public performance of A Christmas Carol by Charles Dickens, who was good friends with Macready.
‘I’ve read the Minute Books of the Institution,’ says Katherine, ‘and they discussed having a water closet as part of the building (kindly refurbished by Lord Digby) but thought that to have one inside would be ‘disgusting’. So, if you look at the wall that separates Macintosh Antiques and Sherborne House, there’s a door leading to a loo (now updated). It’s one of the earliest recorded mains-connected toilets in this area.’

A House becomes a School
In 1931 Sherborne House was sold to Dorset County Council and in the following year it became the fourth home of Lord Digby’s School (established in Westbury in 1743). Ann Witt was a former pupil at the school, which became a Girls’ Grammar in 1944.
‘I arrived in 1967. It was such a beautiful building with its high ceilings, a lovely library on the ground floor and a science lab - I can still recall the smell of the Bunsen burners – leading to the art room. The teachers were great, and we were brought up to respect them; standing whenever they entered the room. We were also taught the utmost respect for the Sir James Thornhill mural on the staircase: we knew all about who had painted it and how valuable it was. Being a country girl - dad was a gardener and mother a cook - I’d never seen anything like it.

‘Sometimes I wonder how my parents afforded to send me there, particularly with all the uniform we needed: a summer Panama hat, a winter felt hat, indoor shoes and outdoor shoes. A lady came from Yetminster to do Irish dancing and we had special dresses in pale blue. The school took girls from all walks of life, but there was a general feeling of how lucky we were to be there, in such a unique space.’
Doreen Sharpe attended the school from 1931 to 1936, having won a scholarship aged 11. In 1959 her daughter Lizzie Guinn went there too, followed by her sister, Polly in 1972. Now 103, Doreen recalls her school days, seated in her favourite chair in her cottage in the centre of Sherborne where she’s lived for nearly 80 years.
‘My first couple of terms were in the old building.’ Located where Waitrose carpark is now. ‘We knew we’d be moving into this beautiful house and gardens that had been empty for a while. It really was the promised land.
‘There were just over 100 girls, and six or seven teachers. Miss Dew was my favourite. She taught us French, making it enjoyable and fun.’

‘She taught me too,’ adds Lizzie, who went on to study French at Durham before becoming a teacher. Doreen is unequivocal in her love and gratitude for her time at the school - ‘I was from a farm in the depths of Dorset, and they gave me an education.’ However, 20 years later her daughter Lizzie was born into an era when women wanted more.
‘Largely, we were still being educated to be homemakers,’ she says. ‘But I was aware that there was so much more to learn. By the time I was there we were 150 girls, but the school simply didn’t have the size or budget to timetable all those extra subjects I knew my brother was being taught.’
One thing they both agree on is the privilege of being in the building. ‘Sherborne House instilled in you an absolute love of beautiful paintings – mostly because of the Thornhill mural,’ Lizzie recalls. ‘It was adjacent to the headmistress’s study. We weren’t allowed to talk on the stairs and if you were carrying a bag it had to be on the side away from the mural so that you couldn’t damage it. Also, schools in those days were loaned reproductions of famous paintings by Dorset County Council and the assembly hall had a rotation of framed paintings.’

By then, aside from the fact that the whitewashed classrooms were beautifully proportioned, with huge sash windows, there wasn’t much sign of its former opulence. ‘But the art and architecture gave us an appreciation of loveliness,’ says Lizzie.
I ask about the uniform during Doreen’s time. ‘It was a pleated navy-blue woollen serge pinafore, with velvet square collars, a white blouse and black stockings,’ she tells me. ‘We went to the local tailors to be measured for it.’
I wonder if skirt length rules applied, and they both laugh. ‘I don’t remember that,’ says Doreen. ‘But we were encouraged to stand up straight, the headmistress would run her finger down your spine.’

‘Kneeling on Miss Thompson’s floor to have our skirts measured was my era,’ adds Lizzie. ‘She was the headmistress, rather terrifying. Although in the sixth form she taught us history in her study, and then you realised there was another person beneath the fierce exterior.’
What other favourite memories of the school do they have, apart from their shared love of Miss Dew?

‘The top floor had a rather nice landing with a huge floor to ceiling cupboard containing the most amazing collection of exotic shells,’ Lizzie recalls. ‘They were left by a previous owner. The school decided to sell them, and you could buy one for not very much money.’
‘The library was lovely,’ adds Doreen. ‘Books were very expensive back then, and few people had them in their homes. I also remember the most beautiful copper beech at the front of the school.’
‘It was awful, seeing the house abandoned,’ says Lizzie. ‘During Covid I’d queue outside Waitrose and feel so sad, looking across the road at Sherborne House. I’m delighted it’s getting a new life again, and that it will be open to the public. More people will be able to share the pleasure of this extraordinary building, and for that I’m very grateful.’

Dedicated to Michael Cannon
This article is in tribute to Michael Cannon (1938 –2023), Chair of The Cannon Foundation and Founder of The Sherborne House Trust. Michael was a true visionary and, together with his wife Sally, has been the driving force behind the renovation of Sherborne House and its transformation into The Sherborne which realises his dream of making art accessible to all and gifting a glorious heritage building back to the community for future engagement and enjoyment. It is due to open its doors to the public at the end of April. thesherborne.uk

Sir James Thornhill Mural
Shortly after building Sherborne House, Portman commissioned Sir James Thornhill (1675 - 1734) to decorate the staircase with a mural. Born in Melcombe Regis in Dorset, Thornhill was renowned for his large-scale murals including the ‘Painted Hall’ at the Royal Hospital in Greenwich and the paintings on the inside of the dome of St Paul’s Cathedral. Knighted in May 1720, the first native artist to achieve this, Thornhill was History Painter to George I. According to The Friends of Sherborne House website (sherbornehousedorset.org.uk) the mural tells the story of the Calydonian Hunt, which comes from Ovid's book Metamorphoses. Lit by a single source of light from the east, the mural, which covers the walls of two floors as well as the ceiling, is designed to be seen with one's back to the window. The Thornhill mural also gives a tantalising glimpse into the opulence of this house back in the 18th century.





