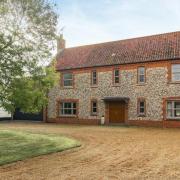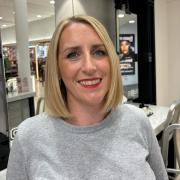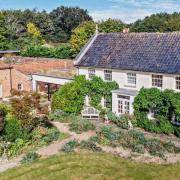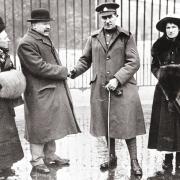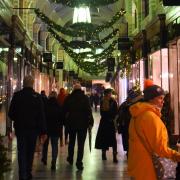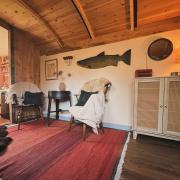It’s not just homes that benefit from the guidance of an interior designer, as Lanassir Lawes of Swank Interiors explains

It is always lovely to share the beautiful homes that I am fortunate enough to work on, but it is not just homes that I design. The commercial side of the business is growing, with various office and high street projects completed and a very exciting bar and restaurant in progress.
There are so many similarities between residential and commercial design but instead of having just a client’s needs and desires to meet, their clients also need to be satisfied with the style and comfort of the space. The durability of the products used and the safety aspects have to be considered to ensure regulations are met.
Just as with a private home, it is really important that I get a good understanding of how the business functions, what tasks take place where and how much storage is required. As well as taking a detailed brief, I like to spend time observing to see if there are design elements that can be included to improve the working space and plan the best layout.
The hair salon, pictured, has been established for many years but was in need of updating and a complete new look. With this project there was no branding in place, so it really was a blank canvas to make a statement and create a feeling of calm for clients in a busy salon. As with many businesses, it wasn’t possible to close to refurbish, the project was installed in four stages over the course of a year to fit in with trading trends, starting with the upstairs salon, beauty room, reception and finally the main salon area.
Working directly with the business owner we discussed colour schemes and I suggested relaxing, warm toned blues with a smart dark blue for the door and windows of the exterior of the period building. Finding a statement wall covering was a starting point for the decorative scheme. Cole and Son’s Palm Jungle wall covering gives a feeling of relaxing retreat and escapism - fitting the brief perfectly. The bespoke work stations with concealed storage, reception desk and shelving were designed based on feedback from the stylists using the salon, the space required when cutting hair and the size of the product bottles to be displayed.
The salon was very dark due to poor lighting and the layout. Once the new furniture positions were set, a new lighting plan was put together incorporating LED down-lights, spotlights on work stations and stunning decorative ceiling lights that add sparkle and glamour. These are certainly a talking point and get lots of “wows”!










