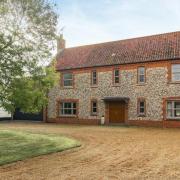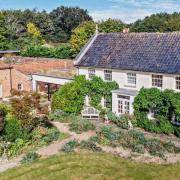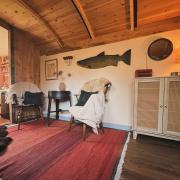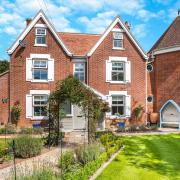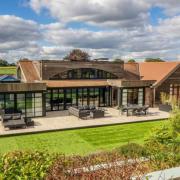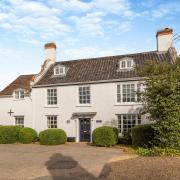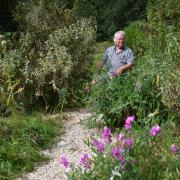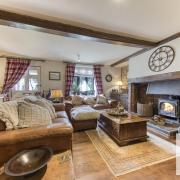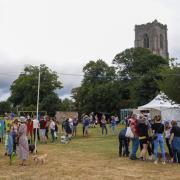Built in 2005 by Robbie Wright Builders, Links House is an elegant seven-bedroom traditional-style property with a charming, landscaped walled garden. Constructed out of traditional brick and chalk, the large windows fill the house with natural light.
The front door opens to a spacious reception hall with flagstone flooring and an iroko wooden staircase. Double doors on each side lead into the principal reception rooms, making it a perfect, more formal entrance for entertaining.

The sitting room has French doors opening to the garden and a stone mantlepiece with a Clearview wood burning stove. Double doors open on either side of the central chimney breast and lead into the garden room, with an expanse of windows and further French doors to the garden, reclaimed painted beams and another wood burning stove. The whole area can be opened up if desired to create one large sociable living space.

The dining room has an east and south aspect and is adjacent to the kitchen for easy access.
To the back of the house, the kitchen/breakfast room is beautifully fitted with a range of bespoke Kitchens Etc base and wall cabinets and a central island, with Corian worktops and an oversized butler's sink. Integrated appliances include a three-oven oil fired Aga, Neff dishwasher and a Samsung American-style fridge freezer.

Upstairs, the bedrooms are set out over two floors. The first floor galleries landing is particularly spacious and light, with room for comfortable seating. On this level, the main room sits on the north and east side of the house and has fitted wardrobes and an en suite bath and shower room with a bespoke double vanity cabinet. There are three further good-sized double bedrooms on this floor - the vendors currently use these as his and her studies and a dressing room.

Taking the stairs to the second floor, here there are three further bedrooms: the largest would work brilliantly as a games room or a children's dormitory.
Outside, the south facing walled garden has been designed for minimum maintenance. There's a large entertaining terrace with an impressive stone table. The rest of the garden is formally laid out around a circular bricked terrace with a central magnolia tree. Planting includes white roses, ornamental trees and a variety of herbaceous plants and bulbs, such as alliums, tulips, iris and hellebores.

There is also plenty of parking and a triple garage.
Brancaster is in a designated Area of Outstanding Natural Beauty. It is home to the Royal West Norfolk Golf Club and is a wonderful location for birdwatching, walking, cycling and sailing and some of the area's top restaurants and shopping are within east reach at Thornham and Burnham Market.
Links House at Brancaster is on the market with Jackson-Stops Burnham Market for a guide price of £2.5m. 01328 801333/jackson-stops.co.uk





