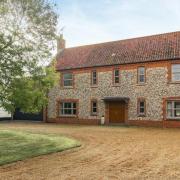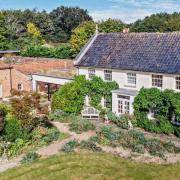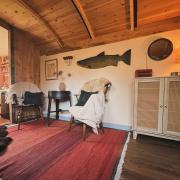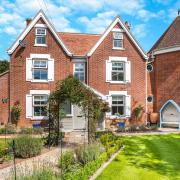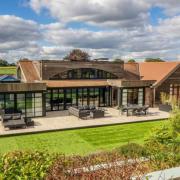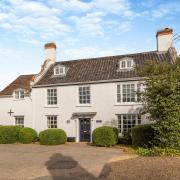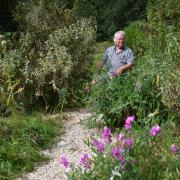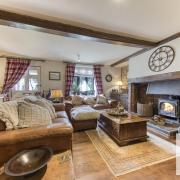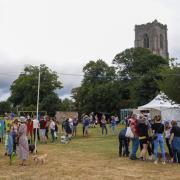'The house has a strong character of its own, a will to survive that makes you wonder if, like a cat, it has always chosen its owners,' says Richenda Riches.
Whatever it was that drew her parents John and Wendy to Hall Farm Cottage, it was good fortune all round that they became its custodians.
The grade II listed 16th century farmhouse at Matlaske was, as Richenda describes it, 'scarcely fit for human habitation', but recognising its historical significance the couple embarked on a restoration journey, engaging local craftsmen, historians and authorities to return it to its purest state - and also transforming it into a cherished family home with modern comforts.

'John had highly sensitive and strong principles about how to approach the repair of old houses,' says Richenda. 'It had laid empty for a number of years, but gradually it was transformed with absolute honesty to the architectural and historical character of the building.'
Once the home of an Elizabethan yeoman, Hall Farm Cottage reflects a prosperous past. In the 17th century, the tenant farmer raised the roof of the property, signalling both status and practicality. The expansion accommodated extra farm workers, showcasing the owner's success and ambition to modernise.
The majority of the restoration work was undertaken after Richenda's parents bought the cottage and before they, Richenda and her brother Jonathan moved in, in 1987. But in the years that followed John and Wendy continued to work on elements of the house and also began to focus on the garden.

'The house had somehow escaped being adapted by the Georgians and Victorians and avoided any major modernisations that came with 20th century living,' says Richenda.
'So it retained its original Elizabethan floor plan and many of its original features such as oak floorboards and plank-and-braced doors, even some oak mullioned windows and bricked up, leaded lights with a great deal of the original glass. John uncovered the original inglenook fireplace with its huge bressumer beam, complete with ritual markings to protect the original household from evil spirits. And beside this an elliptical brick bread oven which the local conservation officer “had never seen the like of".'
Richenda says that her father was 'tenacious' about keeping the building as 'in tact' as possible.

'So for example, to qualify for a repair grant there had to be a damp-proof course, structural repairs to the roof and wood treatment. The firm wanted all the oak floorboards in one bedroom destroyed. John refused and asked them to exempt this part of the house from the guarantee. Unused to such reasoned resistance they capitulated,' she says.
One of John’s greatest joys in the project was working with a specialist firm on the re glazing, leading and refitting of the windows.
'They incorporated the odd fragment of medieval glass that he had collected which added colour around the quarries of the old clear glass,' says Richenda.

John looked at latches of the period in order to have something appropriate made so the sprung latch design is taken from his drawings and research.
'To this day, the windows have an aesthetic beauty and quality about them that never fails to give joy to us and everyone who visits,' says Richenda.
John used high quality materials to match and mix in with the old. At the time, Norfolk County Council had a materials store (the remains of buildings in Norfolk dismantled for developments or too derelict to restore) which was available to those carrying out careful repair jobs where they could go for economically priced pantiles, oak boarding, pamments, Tudor brick and so on.

'John was an artist and designer, but also a very able craftsman,' says Richenda.
'So, for example, he cut brick kneelers on the angles of the roof and for the brick drip moulds and reformed fragments of plasterwork following the ghost of an original pattern. He was a Norfolk man, born and bread, who understood the significance of the house, how rare an example it was of an everyday way of life lived 400 years ago in this part of the county. A farmhouse whose occupants lived according to the seasons and built their home for the practical needs associated with that life. He worked with it and willed it to survive as a modest but precious testament to the county’s history.
'The kindness and support of neighbours were essential props during the early stages of our parents' work and commitment to the property. They continue to be a part of the spirit of the home today, on one side the original farm buildings are retained and managed with the same care and respect for preserving a corner of Norfolk’s heritage. And on the other side relatives of the previous occupants of the house have memories and stories going back not only to our parents arrival there, and their own relatives before, but even further to a time when the village had a working aerodrome and officers were based in the house.'

Richenda says that the house has a friendly character.
'Visitors and guests have spoken of how it seems to calm them and envelope them, “putting its arms around them”,' says Richenda. 'It is not a grand or stately home, it is a simple home, true to its practical requirements but filled with the beauty of the pure and local materials it is made from and the lives of the ordinary country people who have known it and cared for it. It is also an “outside-in” home, a house that understands a life that must exist as much in the outdoors as the indoors, and work with the seasons. It is cosy in winter, but its thick walls keep it cool in summer, it breathes and moves with the weather, it sits with gentle ease in its surroundings.
'There is a sense that the occupants down the ages have been happy and content here, have genuinely enjoyed living in this house, have felt safe and protected from all that plays out in the world, and been aware of the privilege of being its custodian for a time.'

The garden was also a labour of love. Like with the house, the renovation of the outdoor space was as respectful of its heritage as possible, right down to the rosemary bush Richenda's mother planted there 38 years ago. Rosemary was traditionally grown near the back door of a country home - as well as its culinary use, it also provided a natural antiseptic as people instinctively rubbed their fingers around it as they approached the door of the house.
'Our parents planned and laid out the garden in keeping with the Elizabethan style: small gardens (outside rooms), some formal like the box knot gardens, some social and some domestic for growing vegetables and fruit, and for keeping animals, all set within a larger garden area,' says Richenda.
'A herb garden near the house reflected the cottage garden tradition of growing these plants for culinary and medicinal uses. While John focused primarily on the formal gardens, designing and planting the knots, including a love knot wrapped around an apple tree, Wendy focused on the domestic garden spaces.

'In her notes from 1994 she lists 67 different herbs growing in the garden! Wendy was also acutely aware of plants that had survived amid the wildness of the ground they inherited and kept them safe to continue to thrive. And a small box knot surrounded by early crocus in the spring was planted well before our family arrived and is thought now to be at least 60 years old.'
Richenda says that it's hard to choose a favourite room in the house.
'It’s a difficult question to answer because every room is so unique,' she says. 'Each area of the house had a very clear purpose originally, so, for example, the current kitchen is at the service end of the house where provisions were stored and all the cooking was done in the hall room next door with the large inglenook fireplace, and above all this the farm workers slept.

'Meanwhile the west end of the house was preserved for the farmer and his wife with smarter and quieter rooms and large west-facing windows that would have allowed them to benefit from the light at the end of the working day, so that they could undertake stitch work or better themselves with reading.
'Each area of the house has a different feel and quality to it, but we certainly all love to be beside the fire in the hall, gathered together at the heart of the home, sharing time and talk in a way that has taken place for centuries. The bedroom at the west end, where our Elizabethan yeomen farmer and his wife would have slept, floods with the evening sun during the summer months and the full beauty of the wide polished oak window sills and floorboards come into their own. Living in a place rooted in and made from nature is an experience that benefits the soul in ways that can’t always be explained.'
While it is time to move on, Richenda and her brother will be taking countless happy memories with them.

'Over the years since our family has lived here the configuration of those of us occupying the house has changed,' she says.
'We began as a family until us offspring left home for college and work. John died unexpectedly in 1999 and after that our mother lived here alone for a while. Both my brother Jonathan, and I, have had times when we have returned to the house to live with her, including with our partners who have come to know and love the house as we have.
'The house has remained a constant and held us all close through many changes. It has looked after us. Our mother died in 2022, and it is now time to move on and let the house find its new custodians. There have been landmark celebrations and gatherings here with friends and family over the years, most recently a celebration of my 50th. These are the happy memories to hold onto as we depart. The memories of a family held in, and inspired for always by the beauty of this place.'
Hall Farm Cottage at Matlaske is on the market with Sowerbys' Holt office with a guide price of £850,000. Contact Paul Newell via 01263 710777. sowerbys.com







